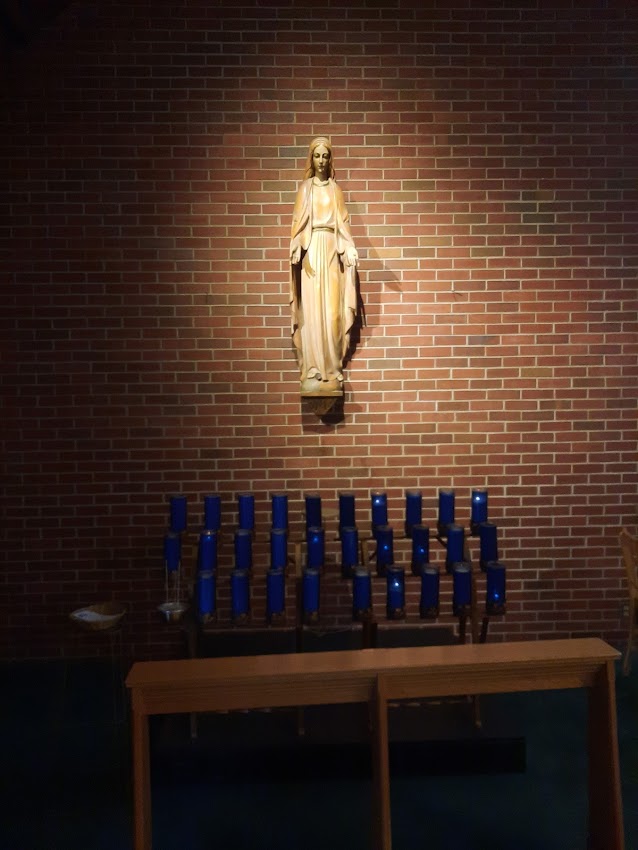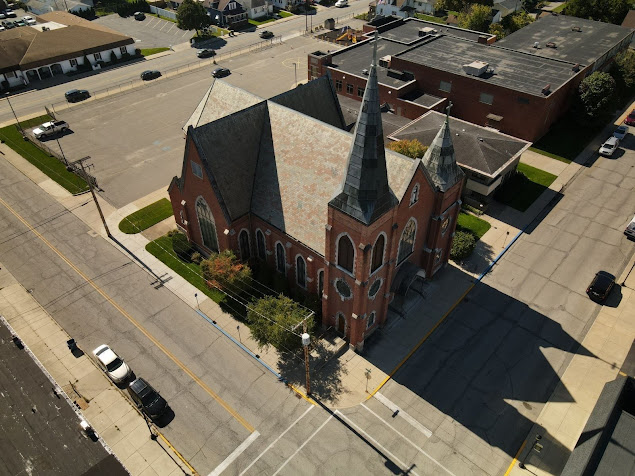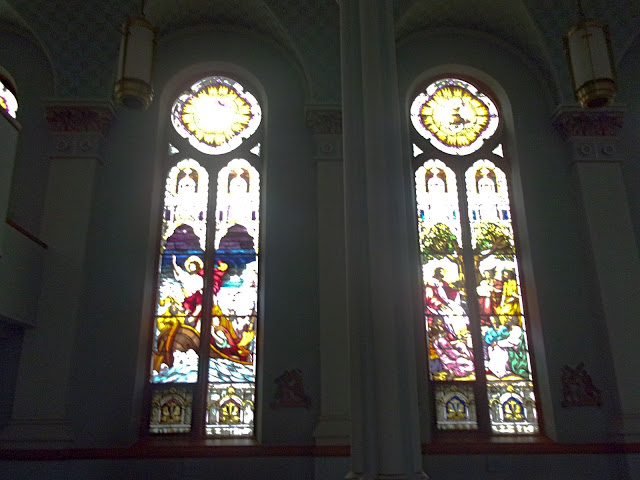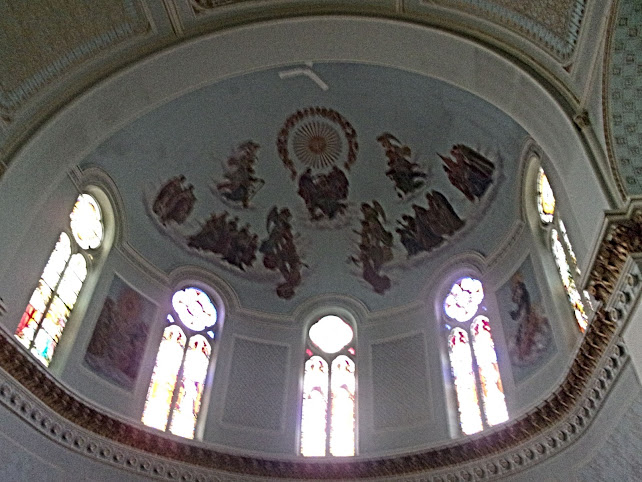Saint Anthony de Padua
Established in during the late 1940's, Saint Anthony de Padua parish in South Bend was first a four classroom school. It was built in the Georgian style as were future buildings. Then in the 50's plans were made for the current church. Built in 1959 it is an odd yet combination of mid century modern and traditional Catholic architecture. It features the ever classic bell tower, church, and baptistry that are separate. Part of the 1960's style is the large 'A' frame feel to the church. The skylight over the altar area is a throwback to traditional architecture by having some point on the ceiling of some specialized nature to point out where the altar/consecration is located. In older churches this is usually and emblem of the Holy Spirit but some have a stained glass window on the ceiling of the Holy Spirit.
The school sits in the background and the hall from the 50's lays by the tracks. The large exterior crucifix is a very uniquely catholic decoration, but very much of the mid 20th century. From the 50's onward it became very popular to put a crucifix in the center of churches and making the center of the interior solely reserved for a crucifix, altar, and tabernacle. The original school building is off to the right and had several additions over the course of the latter half of the 20th century. The plan originally was to have the church come out from the original building and have a grand Georgian style church facing the road. However that plan was scrapped for two reasons. The first was a matter of space and the second was a matter on money. Georgian architecture is an opulent style based in England during the reigns of George I, through the IV. A church built in that style would be very expensive to construct, and for a relatively new parish it would have been quite a financial burden. Instead the current church was chosen as a cheaper yet larger alternative to the original design.
For some reason, during this time the trend for a crucifix was to have an extra long base for the cross. As to why, I have no idea, nevertheless it was a trend. Note the polygon styled windows flanking the crucifix, these windows would be perfect for a saint(s) to be depicted, yet they were built as simple colored panes of glass.
Again, this cornerstone shatters the notion that ugly churches are a result of Vatican II. While wreckovations are certainly a result of ill informed souls from the council, modernistic churches were being built long beforehand. Some as early as the Great Depression as is the case in the National Shrine of the Little Flower Basilica in Royal Oak, Michigan
Another ever classic trend of the 70's church is the monochromatic, floating statue. Utterly devoid of any decoration, it was a trend trying to show Jesus, Mary, Joseph, and the Apostles with simplicity, of the lives each person led, and a more accurate depiction of their appearance historically. This however completely ignores what happened after the respective persons' death. In the case of the Blessed Mother she was crowned queen of Heaven and Earth. None of the expected praise and affection for a queen can be seen in her appearance. Instead she wears a simple dress with a sash and long cope around her shoulders. Her head is not even covered which notably is not historically accurate. Lastly there would have originally been an altar located where the candles currently reside. The altar was likely removed around the time the requirement for a priest to say Mass every day was revoked.
For some reason there was a perplexing yet popular trend in the seventies and eighties to include tile and brick that may be found in a bathroom from the same era. For example the above side shrine would serve as a wholly proper shower in a home, yet it makes little to no sense as to why it should or would be proper in a space of worship. It's not an ugly decision, simply odd. The statue of the patron of the parish is also distinctly monochromatic
This statue of Saint Joseph is more accurate from a historical standpoint, with the saint resembling depictions of Saint Joseph the Worker. Devotion to Saint Joseph the Worker skyrocketed in popularity during the 20th century in the United States as the bulk of the population was during that time immigrant workers trying to find a better life than in their home country. Having a saint so close to Christ that was also a worker contributed to the massive popularity of the devotion in the 20th century
The center of the altar features the aforementioned abnormally elongated cross stem. The modern styled mosaic behind the cross features several Catholic symbols. The book with the alpha and the omega is reference to the Alpha and the Omega found in Revelation 1:8 (RSVCE) The hands around the dove are likely the Father and Spirit coming to accept the spirit of the Son in an image of the Blessed Trinity. The p with an x through the stem is Greek Chiro. Translated into English, it is the first three letters of Christ. It was a common symbol in the catacombs of Ancient Rome when clandestine Masses were said. The symbol has survived through the centuries appearing on everything from chalices and stained glass windows, to logos and bumper stickers.
This odd library/Christmas present reject room used to be the baptistry. The seashell and image of the Holy Spirit as a dove are classic symbols of not just baptism, but specifically Jesus' Baptism in the River Jordan
The seven triangular stained glass windows circling the ceiling of the room are of the seven sacraments. The windows are classic transitional windows from the old thought of having as much beauty, decoration, and symbolism inserted as possible, to a more polygon focused style. This can be seen to be begun in the 1930's and finishes around the 1990's. The 1950's were probably the best balance of the two as the above windows demonstrate. The ubiquitous polygons are present around the windows, but the imagery still have symbols for the viewer to be educated from. This was the original purpose of stained glass, to be an educational tool for the masses during the Masses. (Pun intended)
The pews of the church are incredibly long. To put in perspective, if the divider in the middle of the pews were to separate the pews, they would still be longer than in other churches. It is a sign of several things. Primarily a church that was bursting at the seams when constructed and also of a school attached to the church. Practically it made sense to have a classroom spread over three pews rather than seven. Thus, it would be easier for a teacher or nun to keep an eye on any misbehaving students
This statue in the vestibule is again a classic example of the transitional period of the 20th century. The statue was captured as loot during an invasion of Spain in the 1600's. A Czech Carmelite found the statue discarded and without any hands. The Carmelite was so moved that he restored the statue and gave it a place of honor in the local church in Prague. As the Carmelite placed it on a pedestal it spoke the following words.
Have mercy on Me and I will have mercy on you.
Give Me hands and I will give you peace.
The more you honor Me, the more I will bless you.
Subsequently the statue was decorated with the finest of children's dresses. Each morning the dresses would have disappeared, but the statue was nonetheless re-clad in finer and finer material and embroidery. Around the same time the poor began to claim images of a beautifully dressed child clothing them in the cold night with his beautiful clothing. The statue is accredited with saving Prague from numerous invasions of the city. Thus the devotion to the Infant of Prague spread life wildfire through Europe, but especially the United States. The 1950's was the last time statues of the devotion were installed in new churches. After the error and confusion of the 1970's, this devotion to the statue has been largely forgotten and abandoned in many churches albeit many have a statue sitting in their nave or sanctuary.
The founder of Saint Anthony's and builder of the current church is the above Right Reverend (Monsignor) Jerome Bonk. After being asked to head the Avant-Garde and growing Saint Anthony's, and doing a splendid job at doing so, he was made a monsignor by the pope
The altar of the church is made of pure white marble, (Carrara?) and features a classic Christian symbol of the pelican. Around this time the idea that the pelican would rend its own flesh to feed its young was debunked, yet it has still remained a popular Christian symbol.
The carpet is an ever classic sign of the 1970's. This fad was certainly popular but holds little practical value as it damages acoustics as it soaks in sound, stains easily, holds in smells, and is rather difficult to clean. All of which require a replacement around every twenty years as a carpet cannot last much longer. While every church in the 1970's wanted some form of carpet, churches are doing what ever they can now to remove carpet. In some churches floors are found perfectly intact from decades before having been preserved by a carpet above. Such was the case at Saint Stanislaus church in Milwaukee where a expertly crafted inlaid floor was discovered in the sacristy after being buried for over half a century by carpeting resembling the color of Elmo.
Originally the altar would have been flush against the back wall right in front of the tabernacle. The tabernacle is oddly shaped having a large spot on the top that is blank. This is no accident as it comes into use as pedestal during Eucharistic Adoration, the monstrance would be placed atop the tabernacle. This is commonplace in many older churches (Including Saint Monica's) where the monstrance can be placed atop the tabernacle.
The light fixtures are quite era appropriate for time it was constructed. On the ceiling above the altar are several panels covering up what was a skylight. Although A-frame churches were popular in the fifties and sixties, like carpet they hold little practical value. During my ten minute stay in the church the ceiling was creaking loudly in many places. The only two explanations I could think of were an unstable roof or animals living in the rafters. Since this church has been standing for almost 75 years, and has survived several windstorms with little to no damage, I am inclined to think it was the latter.
Again, I would like to reiterate while I am nitpicky over architectural choices of different churches, my implications of architecture reflect in no way upon the pastoral staff and congregation whatsoever.





































































